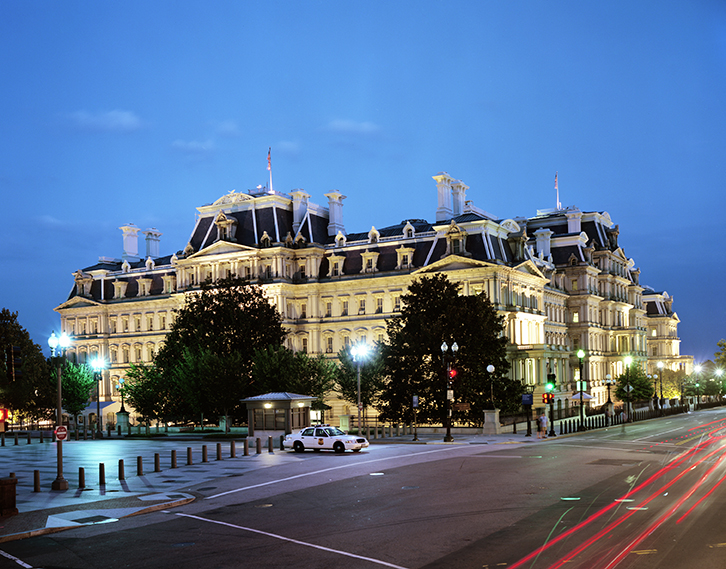The Eisenhower Executive Office Building (EEOB) is located on the West Campus of the White House, housing a majority of the offices for the White House staff. A National Historic Landmark, the 692,000 square foot building contains mission critical facilities, administrative offices, and meeting rooms and ceremonial space for the Offices of the President and Vice President. This project was a three phased renovation to the entire building. During phase I, Singleton’s scope of work consisted of a new utility plant; new power, data and security fit-out; and infrastructure to support this and future phases of construction. The building remained occupied during the entire project, requiring Singleton to coordinate planned outages and service change out without disrupting the day-to-day activities of the tenants.
For the second phase, Singleton demolished the antiquated electrical distribution system and installed new 4000A 480V spot network switchgear and associated distribution, controls, and power monitoring. The team also provided and installed two 2500KW 480V emergency generators, automatic transfer switches and associated distribution and controls to back up critical loads, and nine UPS units for mission-critical power. Singleton designed and installed a custom under floor distribution system for tenant office space power and telecom. The project also included installation of telecom pathways, cabling, and IDF distribution, as well as replacement of the EEOB’s fire alarm system and security system, including access control, intrusion detection, emergency notification, and CCTV.
In the third and final phase of the project, SECO continued with tenant improvements as well as designing and installing a custom underfloor distribution system for tenant office space power and telecom. We installed telecom pathways, cabling, and IDF distribution that meets or exceeds 2006 EIA/TIA standards for telecommunications regarding infrastructure and high-speed connectivity. The majority of this work was installed in SCIF areas.
The fire alarm system was completely replaced and upgraded. The security system, including access control, intrusion detection, emergency notification, and CCTV, was also completely replaced and upgraded to interface with the rest of the building. Because of the high-profile nature of the building and the importance of the activities it houses, the project had to be completed by a set deadline. The compressed schedule required an extremely high level of commitment from SECO.
This project won the prestigious GSA Honor Award in 2014.
